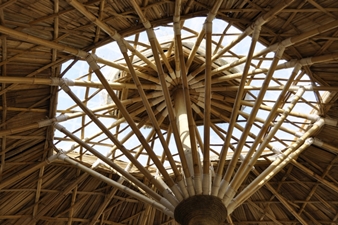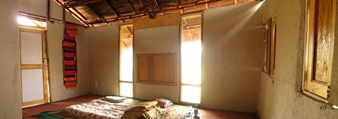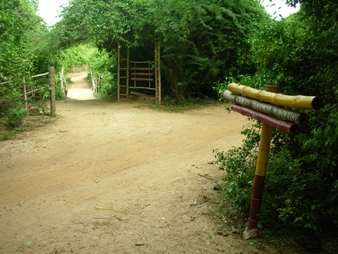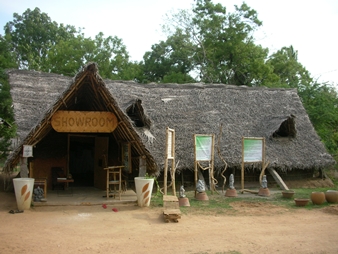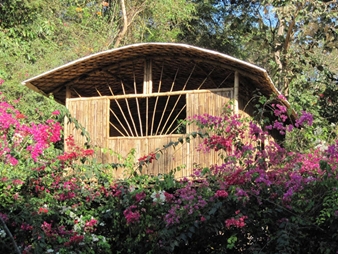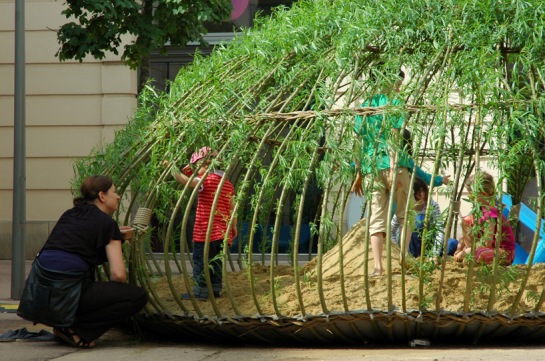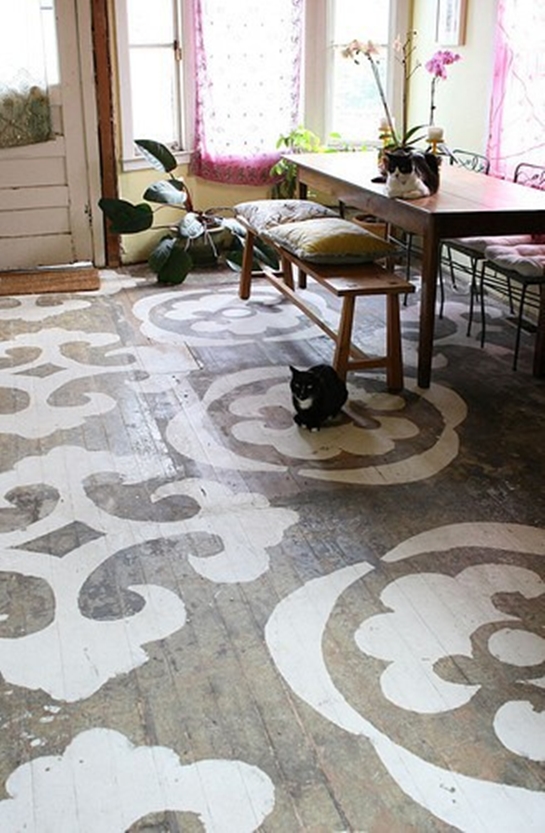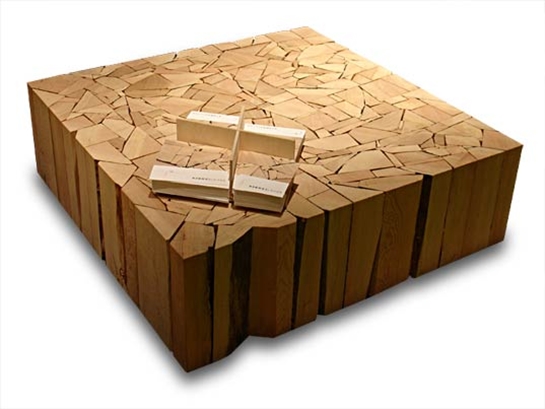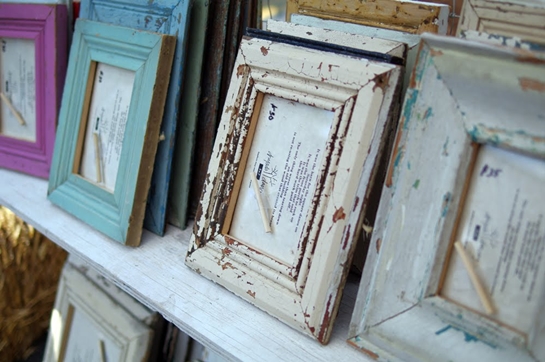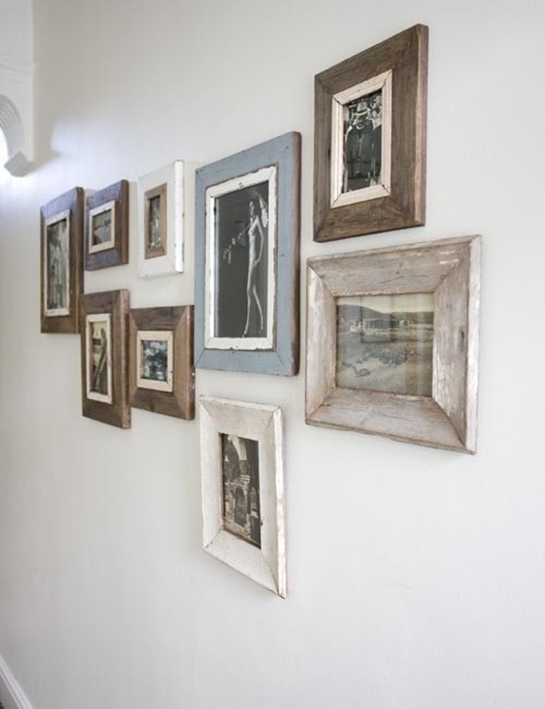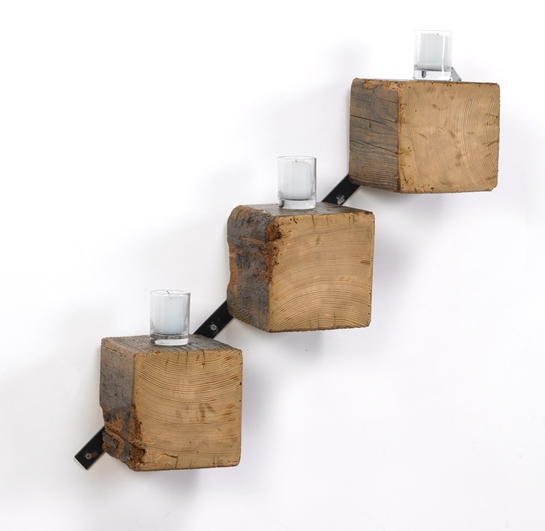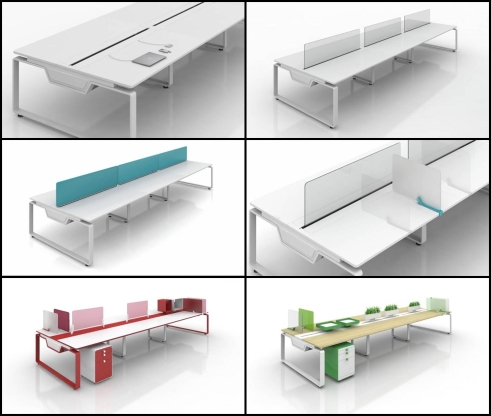As a commercial contractor, I have spent years working with clients who wanted to do something different with their building structure. Many wanted to implement sustainable facilities and green materials as part of an eco-friendly business plan. Today, the worldwide market for green building materials is at $116 billion. However, it’s projected to more than double by 2020 becoming a $254 billion market. As the world progresses towards eco-friendly changes, it’s important for homeowners and businesses to work together to invest and participate in green building and materials.
Millions of visitors swarm the Las Vegas strip looking for entertainment, world-renowned casinos and luxury restaurants. However, one of these hotels offers a better eco-friendly experience than the rest. The Las Vegas Palazzo Hotel and Resort was awarded the most eco-friendly hotel in America award because of its commitment to sustainable facilities and green practices. One way that the hotel changed its policy was by including water saving methods in its landscaping regimen. While the Palazzo is a big resort, some of its landscapes are made entirely of artificial turf grass, and all of the other areas are watered by drip irrigation systems that have moisture sensors. This prevents unnecessary watering throughout the day, and ultimately, the Palazzo has saved eight million gallons of water per year with these methods.
Homeowners can use the same techniques and a few others to conserve water. Drip irrigation systems are more commercial and affordable for home use. You can also collect gray water from laundry washer machines and showers to water gardens. Tankless water heaters are available that don’t require a tank of water to be stored at all times. There are also low flow toilets and shower heads that you can implement in the home to better conserve on water.
Natural lighting and heat sources are another way that people have been able to conserve energy. Solar panels are now built on roofs as shingles, which allow both businesses and homeowners to save on energy and even sell energy to local utility companies. Natural lighting in businesses is even more profitable. By installing skylights, high efficiency windows and sun-rooms, you can cut back on your need for fluorescent and incandescent lighting.
Homeowners are going beyond recycling and up cycling. Many people have found great value for their homes by building outdoor living areas like decks and porches. These are wonderful areas to have around the home that are naturally lit and don’t drain on resources needed for the home. Sun-rooms are also a great area to have in a house, particularly in the wintertime.
The innovation being done by businesses such as the various Las Vegas hotels as well as homeowners is extremely encouraging. It is important that this continues and is done throughout the globe.
This is a guest post by Sam Marquit, an independent ‘green’ contractor and co-author of Fair Marquit Value. You can follow him at http://fmarquitv.tumblr.com/






