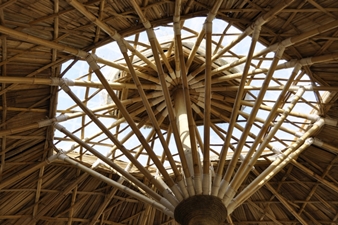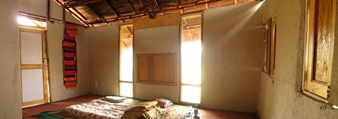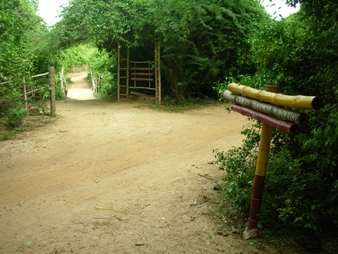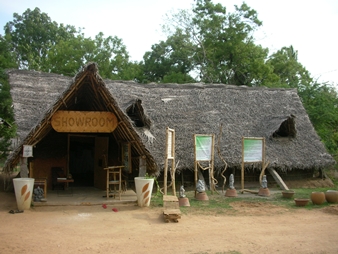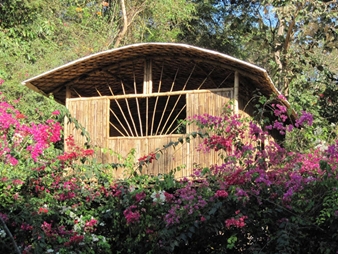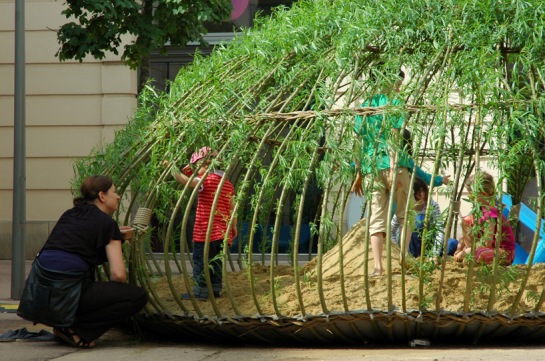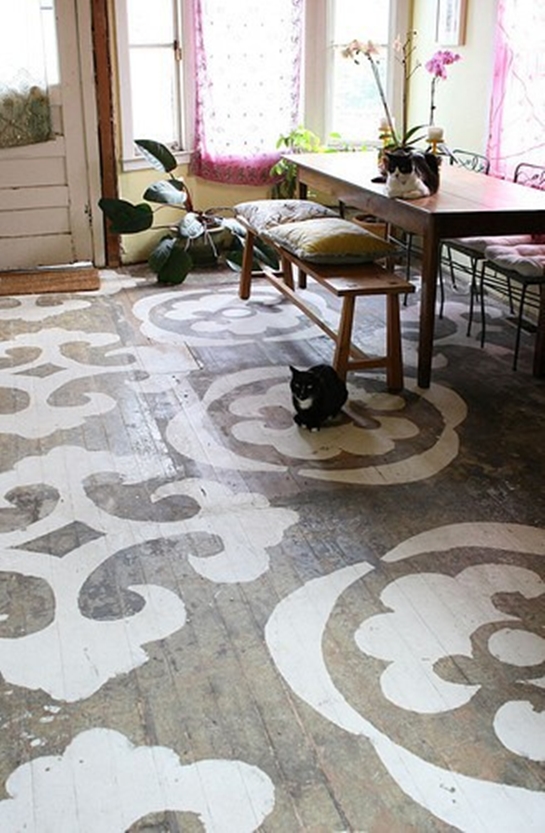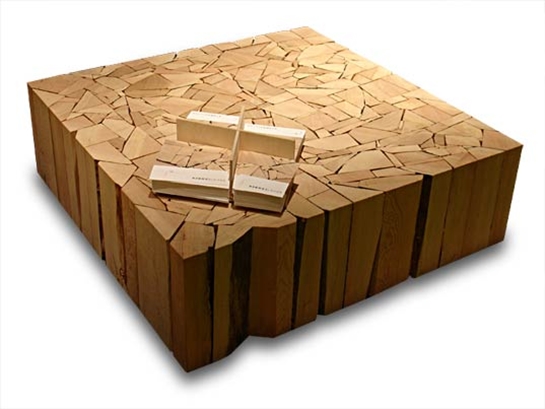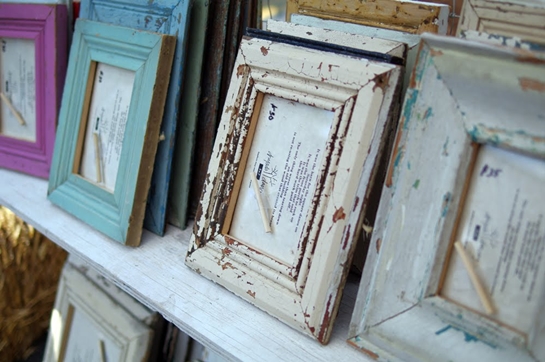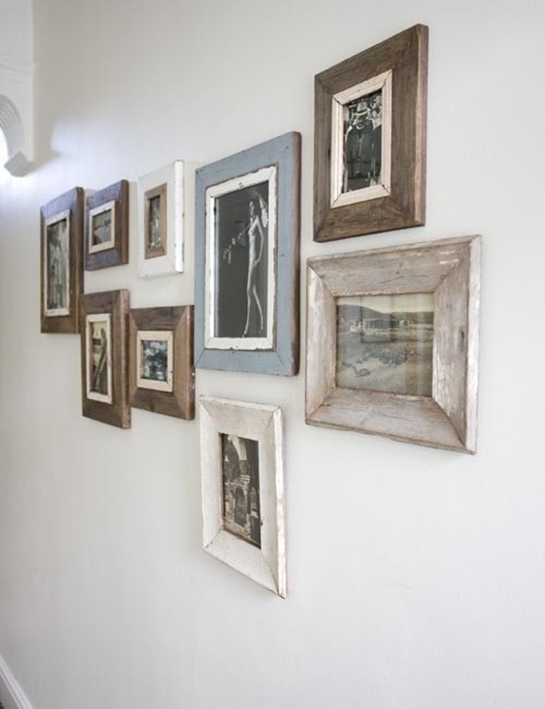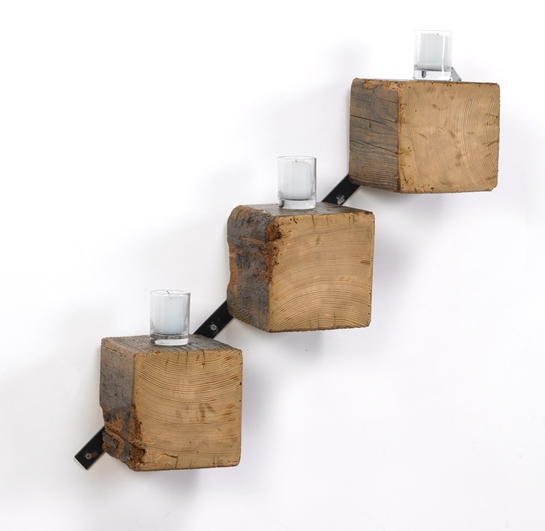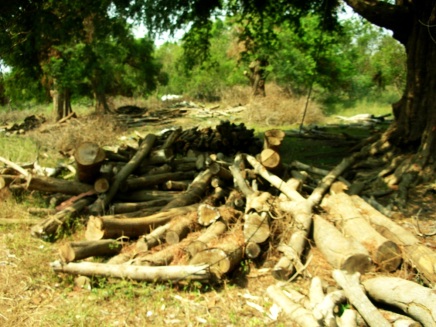Having had travelled to many destinations across India in the past, the craving in me to find a unique and exciting travel experience had been higher than ever before. The first time I heard about the ‘Off the Grid’ Exploratory trip, I had an inkling that this was going to be all I had wanted and more. It wasn’t too often that one gets to visit a quaint little farm nestled within the forests to participate in a workshop that focussed on introducing hardened city folks to the nuances of building cob structures. In simple words, this trip promised to be muddy, wild and exciting!
It would not be possible to start talking about the trip without talking about our fabulous hosts and the one man who made all the hard work seem so easy.
John Pollard, our host, happened to chance upon beautiful five and half acres of land within the Western Ghats in the quiet little town of Castle Rock in Uttara Kannada. The site, a ten kilometre scenic drive from the Castle Rock railway station, has everything that one might need to call a place ‘heaven’. Blessed with beautiful densely forested hills around it and a perennial stream that also creates a stunning waterfall within the farm, John and his wife Sylvia, a very talented potter, have patiently over the years made this a sustainable ‘off the grid’ home for their two children and themselves.
The accommodation available at the farm consists of two roof top rooms with almost panoramic views of the surrounding greenery, two simple tents with wooden decks looking over the stream that flows adjacent to the farm and two spacious tepees with a small sit-out at the entrance of each. Even during the summers, these options remain very comfortable and the need for fans is hardly noticed. The small water tank outside the hosts’ house allows visitors to cool off during the afternoons to beat the summer heat. The tank, the opening dining area, the wood-fire oven, the barbecue and the spot where campfires are lit on cool starry nights are all located close by and help create the most beautiful and fun-filled evenings spent listening to the many stories that John and his guests love to share.
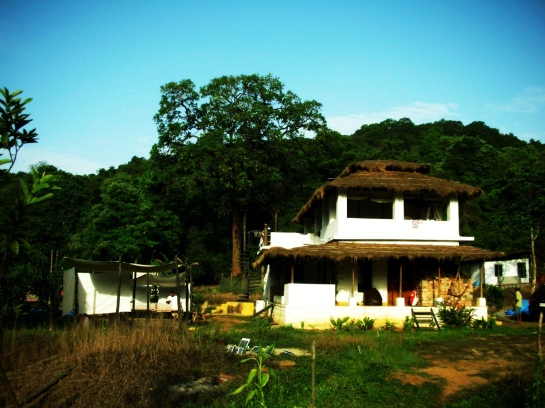
John and Sylvia’s beautiful home with the Western Ghats and the beautiful majestic Mango tree forming a stunning backdrop

Tents with wooden decks projecting over the stream and open-to-sky bathrooms

One of the tepees that we stayed in and these also came with open-to-sky bathrooms
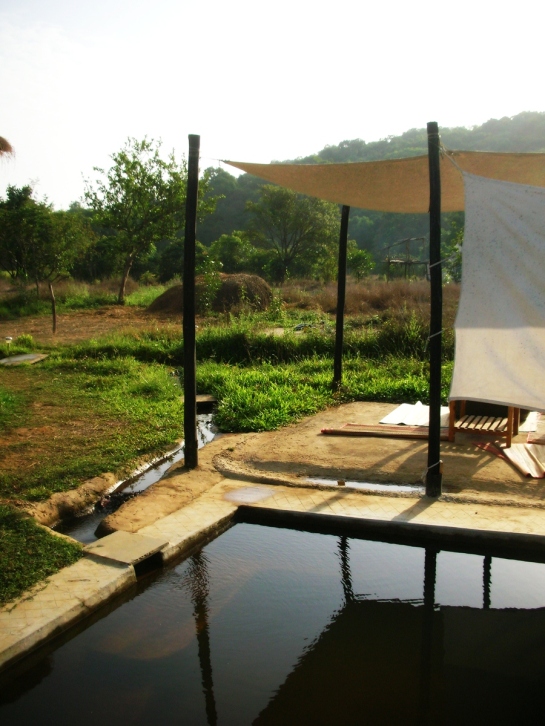
Water from the stream kept the tank full and the water clean

Solar powered lights that were used at the farm being recharged
The group of fifteen who were put together by Santosh from Getoffurass got a chance to interact during the overnight train journey from Krishnarajapuram to Castle Rock railway station. The anticipation of this being a great trip was only increased by the fact that the group consisted of a few techies, a photographer, an interior designer, a graphic designer, an artist/educator and last but not the least, our mentor for the workshop, Jackson Porretta, an expert at bamboo and mud structures. Jackson, also known as Mudjack, has been actively involved with rainwater catchment systems, grey-water recycling, micro-intensive gardening, organic design and natural building.
On reaching the Castle Rock railway station, we found our welcoming hosts John and Sylvia waiting for us with their SUVs. After managing to pack ourselves and our bags into the two vehicles, we were off on our short but beautiful drive to the farm. What was unique about this drive was that after having driven a couple of kilometres away from the station, there was hardly any suggestion of inhabitation all along the route. John later told us that this was a very sparsely populated region and the farm was part of a village that was formed by only 3 houses. Being away from the normal barrage of societal interaction that one gets used to in a city was in some senses a very special experience.
Once at the farm, we took a little time to absorb the freshness and tranquillity that the place had to offer. We set our bags in the allocated accommodation and gathered near the dining area where John briefed us about the farm and all that we would need to be comfortable during our stay. The short informal Q&A session that happened next allowed us to know Jackson better and also understand what this workshop would be all about. We would be building a cob bench, a cob chulha (stove) and a sweat lodge during our stay at the farm. Jackson would guide us through the cob building parts of the workshop and John would lead the sweat lodge building exercise.
Project 1 – The Cob Bench:
The workshop began with the digging and sifting of mud that had been excavated and dumped by John close to where we wanted to build the bench. We needed soil that consisted of slightly grainy mix of sand and silt particles. After having collected the necessary amount, Jackson displayed how by doing a few simple tests, we could check if the collected soil had the right proportions of silt and sand. Simultaneously with this, the area where the bench would be positioned was roughened up with a shovel and then stones of approximately 9” to 12” diameter were placed to form the foundation. The next step was to mix the soil and straw with water on a tarp laid on the floor to create the cob that would be applied over the stone foundation of the bench. This is known as the ‘stir and tread’ process which involves mixing the soil, straw and water by stomping on it with bare foot and then pulling the sides of the tarp to turn the mix over into itself. Repeating this process a few times for every batch gave us batches of uniform homogenous cob of the right consistency. Once the cob was ready, balls made from this were placed over the foundation and pressed with the hands to help fill the gaps in the stone foundation bed. The pressure applied with the digits also created an undulated top surface which allowed for the layers to mesh well with each other. The layers were added till the height of the seat was around 15”. This had to be left to dry for a week or two before the final finish of smooth mud plaster could be applied and hence it was decided that John would finish this part of the exercise later. The work on the bench was spread out over our three-day stay at the farm and the result was most satisfying. It was great to know that we could actually sit on the cob bench that we had created for our final group photograph that was taken just before we left the farm.

Sifting the soil used to make the cob

Foundation of rocks for the cob bench

The bench taking form and ready to take the first coat of cob plaster

Cob bench backrest detail with embedded wine bottles
Project 2 – The Cob Chulha/Stove:
The requirement for this project arose from the fact that cooking on a low stove while squatting was not easy and there was a need to build something that would allow people to stand and cook. The process of building the chulha was similar to the cob bench, the difference being that the foundation was made of bricks and not rocks. The design allowed for two burners which could be used simultaneously.

Mudjack and the team working on the cob chulha

Creating the base mud mortar to hold the foundation bricks for the chulha

The cob chulha almost ready to take the coats of mud plaster
Project 3 – The Sweat Lodge:
As a location to build the traditional Indian sweat lodge prototype, John had identified a clear piece of land in the small dried piece of paddy field next to the house and close to the water tank. The idea was to use thin but strong and pliable branches of trees to form the segments of the base structure of the dome that would be the sweat lodge. The frame structure would then be covered with blankets, sleeping bags, etc. to insulate the structure and to allow for a breathing structure that would hold steam inside. The important thing here was to use materials that would not suffocate people inside the structure when it was in use.
After clearing the area, we marked the profile for the sweat lodge which would be about 16 feet in diameter. A small 6 inch deep trough of about 2 feet diameter was dug in the centre. This would hold the hot stones that would help create the required steam to make the sweat house work. A channel was made that would allow us to drag the smouldering stones from outside to the centre of the structure. After having marked nodes at 3 feet on the perimeter of the circle, we dug 10 to 12 inch deep holes that would become the foundation that held the structural wood segments forming the dome. The broader end of the branch was then placed into the hole that had been dug and this was then filled with soil and small stones to create a foundation that it was firmly set into. This was done in two diagonally positioned nodes of the marked circle simultaneously. Once this was done, the narrower free ends of the branches were gently bent towards the centre and the overlapping ends were tied together. This created an 8 feet high arch the centre of which was right above the central trough that had been dug earlier. Repeating this process in progression resulted in a dome with the branches acting as the segments. The overlapping parts that were tied at the centre created a strong structure which John tested by hanging from it. We were now confident that if the structure could hold John’s weight, it could withstand everything that nature could possibly throw at it!
Finally, ready to cover up the exposed frame, John and Jackson used up all the available sheets, blankets and sleeping bags and the sweat lodge was finally ready for the smouldering stones to go in. The stones were laid in a pyre with wood logs beneath and above them to heat them uniformly. As the stones were getting heated, John created an amazingly ingenious basket to drag the stones into the structure without having to get too close to them. By the time we got the stones into the lodge, we were already sweating like crazy and couldn’t wait to reap the rewards of the hard work that was put in.
After a short ‘traditional tribal dance initiation ritual’ led by John, all the sceptics (to a certain extent, this included me) followed John and Jackson into the sweat lodge to take our places around the sacred red-hot stones. The steam that filled the structure once the lemongrass oil infused water was poured over the hot stones made everything worth it. It was for sure, one of the best experiences I’ve had. The feeling of relaxing in the cold water in the tank after having sweated inside the sweat lodge for almost 15 to 20 minutes and then repeating this a couple of times has to be felt to be understood. The drinks and the dinner with all the chatting that followed sitting under the beautiful night sky just made the day complete!

Working on the structure for the sweat lodge

John working on covering the structure of the sweat lodge

The almost ready cob bench and the fully functional sweat lodge
Another project that Sylvia guided was to bake some bread. The results of this project were devoured by everyone in a little more than 15 minutes the next morning at breakfast.
Having described the projects that we undertook over the 3 days of our stay at the farm, it seems like I might have projected the workshop as an ‘all work and no play’ episode, but that is far from the truth. The work in itself was a lot of fun which involved getting dirty in the mud and jumping around in slush. But what really made our stay very enjoyable was the fact that amidst all the fun we had doing the work, we managed to swim and have a great time in the waterfall that was close to where we were working. The short early morning trek through the forest surrounding the farm was as refreshing as the unending supply of coffee and tea that was available while we worked. The bread baking, awesome pizzas from the wood-fire oven, the raw mango pickle, the beautifully sweet ripe guavas that were straight from the tree and the time spent chatting after sundown discovering the pleasures of drinking Goan Urak with some great people for company only made the stay more wonderful.

The stunningly beautiful waterfall

Another picture of the waterfall

Crossing a stream while on the early morning trek through the forest
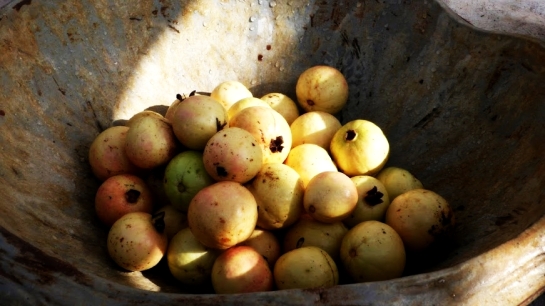
Guavas plucked straight from the trees at the farm

The team striking a pose with the cob bench and the sweat lodge
The one thing that comes to my mind as I end this post and think about the fabulous time spent at the Off-the-Grid farm is a quote by Mark Twain…
“Twenty years from now you will be more disappointed by the things you didn’t do than by the ones you did do. So throw off the bowlines, sail away from the safe harbour. Catch the trade winds in your sails. Explore. Dream. Discover.”






